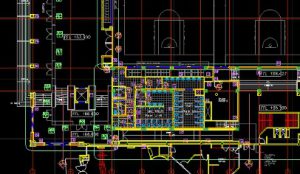Designers in the building industry are constantly aware of the competitive nature of the business relative to the production of computer aided drawings. All design professionals at JDP are proficient in the applications of traditional two-dimensional (2D)  computer aided design (CAD) programs. One of the prime CAD tools used at JDP is AutoCAD. Since 1982, this design program has made its mark in the industry and earned its place amongst numerous design disciplines. The role that AutoCAD plays at our firm is one that incorporates building information modeling (BIM). Unlike several contemporary design firms, JDP utilizes AutoCAD in a secondary fashion. It used to be that AutoCAD was the best way to develop working drawings. These days, the new platform is the development of three-dimensional (3D) building designs, which is where BIM thrives. As mentioned in our BIM section, Revit is the premier building modeling program used at JDP. Although 3D modeling is more commonplace in practice today, there is still a disconnect between 2D and 3D integration. Many firms still struggle finding the best way to merge the workflow of these two platforms. Johnson Design Professionals invokes policies and standards that facilitate this process as a consulting service as well as a direct basic service for our clients’ projects.
computer aided design (CAD) programs. One of the prime CAD tools used at JDP is AutoCAD. Since 1982, this design program has made its mark in the industry and earned its place amongst numerous design disciplines. The role that AutoCAD plays at our firm is one that incorporates building information modeling (BIM). Unlike several contemporary design firms, JDP utilizes AutoCAD in a secondary fashion. It used to be that AutoCAD was the best way to develop working drawings. These days, the new platform is the development of three-dimensional (3D) building designs, which is where BIM thrives. As mentioned in our BIM section, Revit is the premier building modeling program used at JDP. Although 3D modeling is more commonplace in practice today, there is still a disconnect between 2D and 3D integration. Many firms still struggle finding the best way to merge the workflow of these two platforms. Johnson Design Professionals invokes policies and standards that facilitate this process as a consulting service as well as a direct basic service for our clients’ projects.
